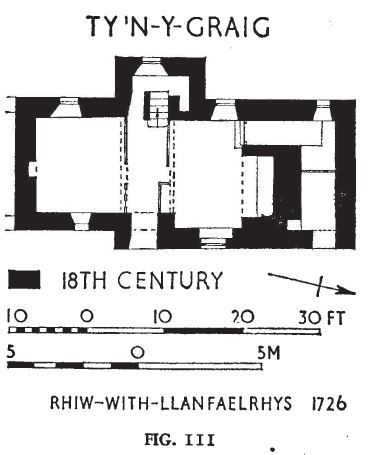Ty’N-Y-GRAIG (Fig. lIl, Plate 46) is situated on the
edge ofa rocky shelfon Mynydd Rhiw below the church. The
walls of uncoursed boulders are of one build with original
openings, and there are two tall square capped chimneys with
drip ledges. The slate roofis a replacement offormer thatching.
Cut into the face of the E. wall is an inscription WWI! 1762.1
The S.E. room is separated from the entrance passage by a
wooden partition, mostly modern, but retaining the original
in-and-out work at the E. end. The dairy with a loft over it
at the outer gable end is an unusual but original feature. The
stair has stone treads built in with the projecting wing. The
attic storey has no features of note.
Details ofthe plan and the quality ofthe woodwork suggest
a date at the beginning of the 18th century rather than earlier,
but it is unlikely to be as late as the inscription would suggest.
I Presumably for William Williams, the owner, and his wife, who in
1776 lived at Plas-yn-Rhiw (No. 1725). NoL.W., Church in Wales
Records BJTERRJI336.
Condition: good.
SH 23542854 4 Xll 59 «S.W.
Rhannwch - Share and Enjoy


http://www.geograph.org.uk/photo/177195
© Copyright Stephen Elwyn RODDICK and licensed for reuse under this Creative Commons Licence