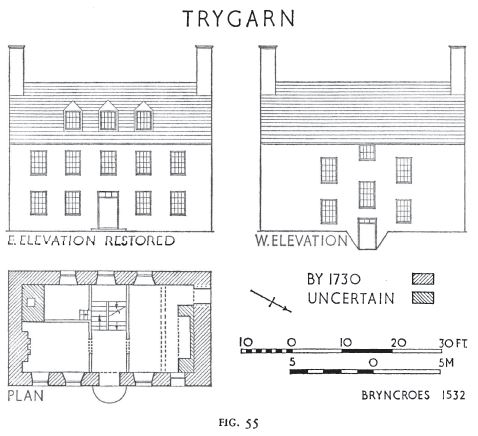TRYGARN (Fig. 55, plate 57), a two-storeyed rubble built house with dormered attics and cellar, built probably not long before 1730. The main E. elevation is symmetrically fenestrated with windows of vertical proportion about a central door. The ground-floor window at the N. is blocked; it is now concealed by a later outbuilding. The roof was probably always dormered but the present dormers are modern, as is the rest of the roof structure and covering. The W. elevation is of unusual design, with a central door to the cellar above which are windows at intermediate levels to light first and second stair landings. There are four other windows to light living-rooms and bedrooms. The gable ends are covered with modern plaster and partly obscured by later additions. Capping each gable is a rectangular chimney.
 The cellar extends under the S. part of the house and has a wide fireplace at the S. The ground floor is divided by the central stair. The small parlour to the S. has contemporary panelling and a panelled door. Adjacent is a small room without any original features. To the N. is the kitchen; it is not clear whether the wide fireplace, now blocked, is an original feature or an insertion. The W. window has a reset pane with “Robert Trygarn 1730′1 scratched on it. The layout at the first floor resembles that of the ground floor. The attic rooms have been completely rebuilt. The stair, though repaired in places, is original (Plate 57); it has a closed string with turned balusters and a moulded handrail; the risers are moulded with the same profile as the panel over the parlour door.2 The plan of the house is unusual and its development uncertain. It is possible that the cellar with fireplace is a fragment of an earlier house. On the other hand it may have been intended as a basement kitchen, which arrangement proving unsatisfactory a kitchen was made in the N. ground-floor room, with the customary large fireplace, thus blocking the window and reducing the size of the room.
The cellar extends under the S. part of the house and has a wide fireplace at the S. The ground floor is divided by the central stair. The small parlour to the S. has contemporary panelling and a panelled door. Adjacent is a small room without any original features. To the N. is the kitchen; it is not clear whether the wide fireplace, now blocked, is an original feature or an insertion. The W. window has a reset pane with “Robert Trygarn 1730′1 scratched on it. The layout at the first floor resembles that of the ground floor. The attic rooms have been completely rebuilt. The stair, though repaired in places, is original (Plate 57); it has a closed string with turned balusters and a moulded handrail; the risers are moulded with the same profile as the panel over the parlour door.2 The plan of the house is unusual and its development uncertain. It is possible that the cellar with fireplace is a fragment of an earlier house. On the other hand it may have been intended as a basement kitchen, which arrangement proving unsatisfactory a kitchen was made in the N. ground-floor room, with the customary large fireplace, thus blocking the window and reducing the size of the room.
Condition: good.
SH 24183145 5 ix 56 44 N.W.
Rhannwch - Share and Enjoy

By providing a comment and or uploading a photograph(s) of this heritage site, you are contributing to the project and playing your part in the management of our fragile heritage and their future survival. Creative Commons Attribution-NonCommercial 4.0 International (CC BY-NC 4.0) will allow you to retain your attribution (as photograph author copyright), but will also allow the data to be shared - incorporated into the heritage management systems for future reference and not restrict future reuse.