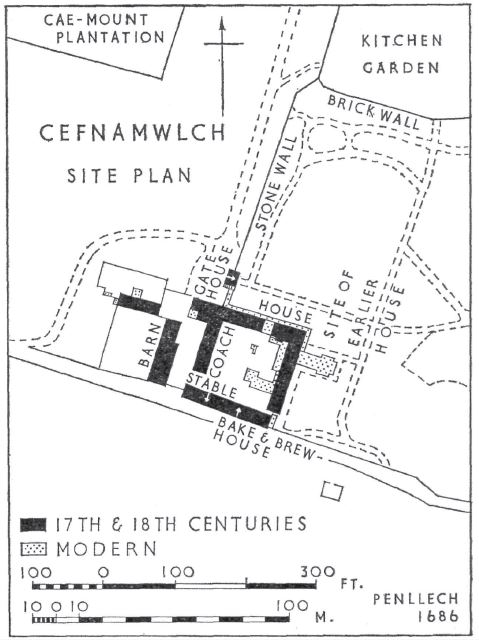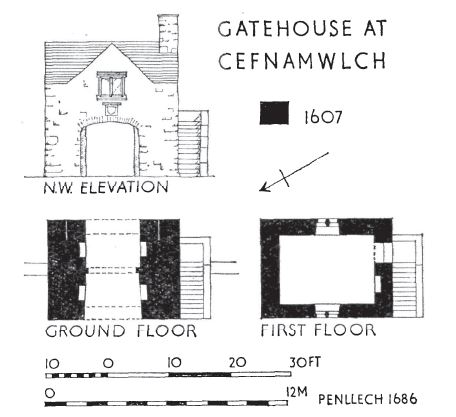(1686) CEFNAMWLCH (Figs. 100-1, plates 51, 60) was from the end of the 15th until the end of the 18th century the seat of the prominent family Griffith of Lleyn, who during the 17th century played a vigorous part in the politics of Caernarvonshire in opposition to the predominance of the Wynnes of Gwydir.1 To this central period of their history belong the gatehouse, which is dated 1607, and the main domestic buildings, in part modernised. Their earlier house has been pulled down but from sketches made in 1796 and 1813, shortly before its demolition,2 it evidently contained work of the late 15th or early 16th century, notably an oriel which suggests that it contained a hall at first-floor level; it lay a little to the N.E. of the present house and on the same axis as the gatehouse (see site plan, Fig. 100).3 Hence the later domestic buildings, themselves arranged around a courtyard, once formed the S. side of a main court which remained incomplete, open towards the N. except perhaps for gardens.
The gatehouse (Fig. 101, Plate 51), dated to 1607 by an heraldic tablet, is of two storeys, the upper rising above the modern boundary wall which flanks the gateway. The walls are built of roughly coursed rubble with well-made quoins; on the W. front the lower courses project crudely as if this front was at first meant to extend further; on the E. front there is a pair of straight joints, only as high as the archway, which may represent an alteration in plan but cannot be related to any corresponding junctions, none being visible either to
N. and S. or on the W. The first-floor windows are square with chamfered mullion and frame of gritstone (partly renewed). The roof is cross-gabled and covered with modern slates. The chimney at the S. is squared and capped.
The gate-passage has outer and inner arches, both segmental and built of thin slabs of even depth. Just above the
FIG. 100
FIG. 101
outer (or W.) arch is a stone tablet (Plate 60) which is carved in relief with a shield-of-arms, a lion rampant within a border indented (Rhys ap Tewdwr Mawr, for Griffith) impaling a chevron between 3 lions rampant (although much weathered these charges can be restored from a contemporary heraldic painting, sec (ii) below; hence Hwfa ap Cynddelw, for Owen of Caerfryn); above, the date 1607, below, the initials IG IO.4 The niches in the passage have rough stone heads and seats. The door is of two leaves now boarded over apart from the original wicket, which is nail-studded and panelled, ogee shaped at the head. The central ceiling beam is stop-chamfered. The first floor is reached by external stone steps with modern balustrade. The fireplace has been concealed, the roof reconstructed.
The older portions of the present house (Fig. 100) date from late in the 17th or early in the 18th century. All are rough-cast, hence their construction and sequence are obscured. But the main block at the N.E. has on the S. side of its free-standing W. half a large fireplace in a projecting stack that cannot be much later than ca. 1700; and its second storey had in 1796 a row of dormer windows that cannot have been much earlier than 1700.5 The S. wing (the E. side of the court) has equally
massive walls for about 50 ft., its original length. The W. wing, which completes the N. side of the court, formerly detached by 15 ft., and traditionally called the ‘Mule Stables’, is of similar build for 80 ft. from the former gap, and contains stop-chamfered ceiling beams typical of the 17th or at latest the early 18th century. The additions on the N.W. and S.E. of these wings belong to the completion of the courtyard during the 18th century. The upper windows are of the 18th century or later, those of the second storey having replaced dormers after 1796. The taller and larger chinmey stacks of
rubble are probably original. The roofs are covered with modern slates.
On the ground floor ofthe main (N.E.) block the two large rooms flanking the entrance passage probably represent the original plan, but both rooms have been enlarged to include a closed verandah, and the main fireplace on the S. of the W. room has been decorated. Yet the ceilings are low enough to suggest that they conceal the timber work of the original ceilings. The first floor of this block has doors and doorframes of bolection mould typical of the late 17th or early 18th century; and similar mouldings have been used to decorate some of the fireplaces. The roof, open to the second floor, is on heavy trusses of sawn timber with tie-beams and raking struts, probably of the early 19th century, in place of a roof with dormer windows as noted above.
Hung in the entrance passage are four armorial paintings on wooden panels from the older house which was demolished soon after 1813. They are all of the early 17th century, and commemorate: (i) the marriage of John Gruffith of Lleyn, ob. 1585, to Dorethie Mostyn, ob. 1597, daughter of Thos. Mostyn the elder of Mostyn, with arms, gu. a lion rampant within a border indented or (Rhys ap Tewdwr Mawr, for Griffith) impaling party per bend sinister ermine and ermines a lion rampant or armed and langued gu. (Tudor Trefor, for Mostyn); (ii) the marriage in August, 1599, of John Gruffith of Llyn to Jane, daughter of Owen ap Robert Owen of Gairfryn (sc. Caerfryn), with arms of Rhys ap Tewdwr Mawr (as (i) above) impaling gu. a chevron between 3 lions rampant or (Hwfa ap Cynddelw, for Owen); (iii) the marriage of John Gruffith to Margaret, ob. 1624, daughter of Sir Richard Treuer of Treuafren (sc. Trevor of Trefalun), with arms of Rhys ap Tewdwr Mawr (as above) quartering az. (now black) a chevron between 3 dolphins hauriant arg. (Trahaearn Goch, also for Griffith); (iv) the consecration in 1633 of Edmund, son of Gruffith John Gruffith of Keuenamulch, as bishop of Bangor, with arms quarterly as (iii) impaling gu. a bend or gutte de poix between 2 mullets or (sic for See of Bangor). From the dates included and the exclusion of the bishop’s death in 1637 and that of the third John Gruffith in 1643, all four paintings clearly fall before those dates and after ca. 1600; possibly they are the work of Randle Holme of Chester, heraldic painter, and deputy to Norroy King of Arms there from 1601 until the Civil War.6 They measure (i) 27 by 28 ins., (ii-iii) 22 by 25 ins., (iv) 23 by 26 ins.
The outbuildings ranged along the other two sides of a courtyard complete the layout of the late 17th or early 18th century
(Fig. 100).7 The low S. range retains its old roof of coarse slates on trusses of rough timber, their cambered collars pegged on. It contained the bake- and brew-house, the large fireplace of which remains. The coach-house and stabling in the W. range have been much altered. The barn to the W. has been repaired at the S. gable end and re-roofed.
Beyond the gardens to the N. of the house is the walled kitehen-garden, 80 yds. from W. to E. by 70 yds., enclosed by a wall of local bricks which is rounded at the angles. It contains a two-storeyed gardening house, built of brick with stone quoins, and roofed with slates on wide eaves. Both the garden wall and the house are probably of the late 18th or early 19th century.
Near the gatehouse are preserved: (i-ii) Early Christian’ inscriptions from Capel Anelog, see above under Aberdaron, Inscribed Stones (No. 1479); (iii-v) medieval font and two human-headed corbels, one of which is built into the boundary wall near the gatehouse, all from the old parish church of Tudweiliog (No. 1760, q.v.); (vi) stone rain-water head inscribed 1674/W G; (vii) lead plaque with shield-of-arms in relief, quarterly, 1 and 4, a chevron between 3 griffins passant (Finch), 2 and 3, a lion rampant within a border engrailed (Rhys ap Tewdwr Mawr, for Wynne), early 19th-century; (viii) rotary quem with rubber, 14 ins. in diameter, medieval(?); (ix) rough mortar formed from boulder, 8 ins. in diameter.
Condition: good.
SH 23403528 22 iv 61 39 N.W.
Rhannwch - Share and Enjoy





 Twitter
Twitter Facebook
Facebook
By providing a comment and or uploading a photograph(s) of this heritage site, you are contributing to the project and playing your part in the management of our fragile heritage and their future survival. Creative Commons Attribution-NonCommercial 4.0 International (CC BY-NC 4.0) will allow you to retain your attribution (as photograph author copyright), but will also allow the data to be shared - incorporated into the heritage management systems for future reference and not restrict future reuse.