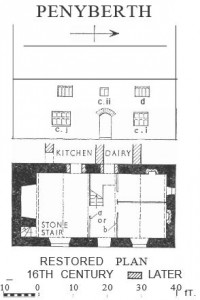House probably of the 16th century, demolished during the construction of Penrhos aerodrome in 1936. The plan and front elevation (Fig.63) have been reconstructed from photographs and from recollections of former residents. REF 2
In these drawings the scale of the external dimensions and some of the internal is given by existing portions of the woodwork. Woodwork from the house is preserved as follows:
(a) at the welsh Folk Museum, St. Fagan’s Castle, Cardiff, (i) part of a post-and-panel screen, 6 ft. 6 ins. high, the sill, posts and head beam lightly moulded at the edges; (ii) fragment of head beam (Plate 59) containing heads of depressed four-centred form for a window of two or more lights, with roll-and-hollow moulds, perhaps from the south end of the first floor;
(b) at 17 High Street, Pwllheli: (i) composite panelling from screen or screens resembling (a,i); (ii) part of
octagonal newel post, perhaps from winding stair beside main fireplace;
(c) at Pen-y-bont, Llanystumdwy: (i) in the two N.W. windows at ground floor, transomed frames both of three lights (one cut down from a frame of four lights), with heads of depressed four-centred form, continuous moulding,
and spandrel carving on the transom, including conventional shields between the arches, 4ft. high, formerly in
ground-floor windows at the E. front of Penyberth; (ii) in window of S.W. bay, frame of two similar lights without
transom, moulded similarly but without spandrel carving, 2 ft. 6ins. high, formerly in a first-floor window at the
E. front of Penyberth;
(d) at Maenan, Llanystumdwy: window frame of four lights, similar to (e,ii) but of bolder mould and 3 ft. high, formerly in the other first-floor window at the E. front. On the whole, these relics indicate the middle of the 16th century as the most likely period for the construction of the main block of the house. REF 3
REF 1 Dafydd Jenkins,Tarlrn Ll)’tl (Aberystwyth,1937), p.67; elegies by William Cynwal and Sion Phylip quoted by
Mr. Bob Owen, ibid., pp. 185 ff. Cf V.C.N.W., Catalogue of Garthewin Papers, No. 666 (dated 15/8/9); Dwnn, 1,p.II8; Griffith, Ped., pp. 164, 191, 263 (but transferring from line 3 to line 6 the reference to memorial at
Penrhos Church (No.1692), q.v.) and passim; P.R.O., List mId Indexes,IX, p.249, for Griffith Wynne, high sheriff, 10-26 November, 1676. On the medieval viII of this name, Rec. Caem., pp.28, 220; Glvydir Family,pp.19, 53; B.B.C.S.,V,p.60;VI,p.266; Court of Augmentations, p.300. Name has penultimate stress, Orgraff yr Iaith Cymraeg (Cardiff, 1942), p.12.
1 Photographs in D. Jenkins, 0p.cit.,opp.p.67,and by Mrs.George Yale in the Commission’s files. Mrs. Evan Roberts, Ty’n-y-coed, Sarn, her sister Mrs. Anne Jones, Pen-y-bryn, Bryn-mawr, Botwnnog, and Mr.
Edward Owen, Pen-y-berth, who used to live in the old house, have kindly assisted with the internal plan.
3 Cf Sir Cyril Fox and Lord Raglan, Monmouthshire Houses, II: Sub-medieval houses, ca. 1550-1610, pp. 18 if. on
Upper Wern-hir, pp. 48 if.on houses enriched with mouldings; and drawing of former window at Conway in F. H. Crosslcy, Timber Building in England (London,1951), Fig.172. Items (b-d) have been traced ex i11 Mrs.K. Jones, Goetre, Efailnewydd, and Miss E. Williams, Goetre, Ala Road, Pwllhe1i, whose grandfather resided at Penyberth; they
have kindly helped also in tracing others who resided there.
Rhannwch - Share and Enjoy


By providing a comment and or uploading a photograph(s) of this heritage site, you are contributing to the project and playing your part in the management of our fragile heritage and their future survival. Creative Commons Attribution-NonCommercial 4.0 International (CC BY-NC 4.0) will allow you to retain your attribution (as photograph author copyright), but will also allow the data to be shared - incorporated into the heritage management systems for future reference and not restrict future reuse.