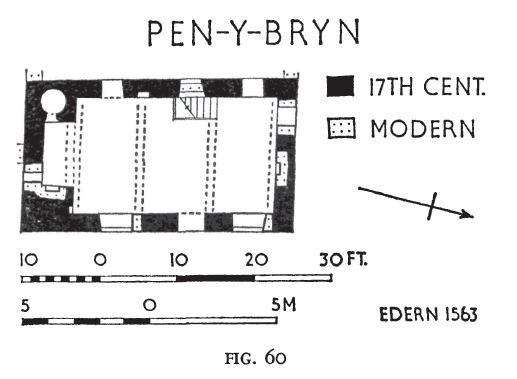(1563) PEN-Y-BRYN (Fig. 60, plate 45), a single rectangularblock of two storeys, the upper lighted by three dormers on the E. front. The walls are of roughly coursed rubble, partly rendered, with an original ashlar chimney stack at each gable, square and capped. Though almost every ground floor opening has been altered, the dormer windows are original and suggest that the house was built late in the 17th century.
The interior forms one room on the ground floor without any trace of former subdivision; the entry in the N. gable is modern. The ceiling beams have plain chamfers and stops. At the S. gable the wide fireplace has a cambered and chamfered bressummer, and beside it a brick-lined circular oven. The arrangement of the upper Room is modern. The three roof trusses have arched collars pegged to the principals and projecting beyond them.
An inserted tablet over the E. doorway is inscribed I / M1 with the date 1790 and a Biblical quotation.
Condition: good.
SH 27633944 2 v 57 31 S.E.
Rhannwch - Share and Enjoy


By providing a comment and or uploading a photograph(s) of this heritage site, you are contributing to the project and playing your part in the management of our fragile heritage and their future survival. Creative Commons Attribution-NonCommercial 4.0 International (CC BY-NC 4.0) will allow you to retain your attribution (as photograph author copyright), but will also allow the data to be shared - incorporated into the heritage management systems for future reference and not restrict future reuse.