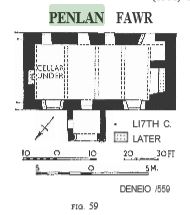On the S. side of Penlan Street near the former shore-line. It is a single block of two storeys with an attic, built in the first part of the 17th century. The N. front has recently been given a thick rendering of cement mortar. Each gable end has a square, capped chimney. The windows of the N. to the street have been enlarged but almost all the openings on the S. are original and have rough stone heads, including an entry to the cellar near the E. angle. The porch, of two storeys with a square stack that is probably original, is open on the N. where its flat lintel is carried on two engaged, rough, octagonal pillars with battered plinths; the smaller opening on the E. has a segmental head and appears to be original. The interior ground floor has a large fireplace in the w. gable with cambered bressummer, chamfered and scroll-stopped. The beams and wall-plates have similar stops, now mutilated; the chamfered joists though reset are largely contemporary. The central beam may have carried a screen but is obsclilfed. The beams on the first floor appear to be undisturbed but 110 details can be seen. The modern roof has three original trusses lacking their collars; the principals are stop-chamfered on either side of the mortices and peg-holes; the purlins are let into slight cuts. There are no indications of dormer windows. An outbuilding to the S. has a stepped gable on the W. and a small dormer window on the N., but lacks a fireplace and stack and is probably not earlier than ca. 1750.
Condition: good.
SH37493511
26 ix 56
40NE


Timbers were sampled from the ground floor ceiling, fireplace and door lintels, the main range roof and
the porch floor and roof. All samples were found to have unusual growth rate changes with sudden
declines in growth in most samples, whilst a few showed some unusually wide rings as well. These were
not apparent until after preparation of the samples, which often had in excess of 100 rings. None of the
timbers could be dated, although samples from the roof and the porch floor were found to match each
other, suggesting that the roof and porch could be contemporaneous. An assessment of the roof to the
rear outbuilding concluded that too few rings were present to warrant sampling.
Dating Old Welsh Houses. October 2011.
http://datingoldwelshhouses.co.uk/library/PenlanFawr%20Report.pdf
Penlan Fawr Pwllheli
http://www.geograph.org.uk/photo/1998132
© Copyright Eric Jones and licensed for reuse under this Creative Commons Licence.