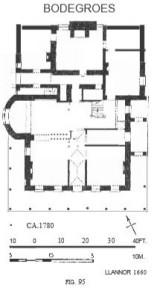House of two storeys with cellar and attic, dated 1780 but possibly incorporating part of an earlier house. 1 The walls are of stone, cement-rendered except on the N., where the exposed masonry is of coursed rubble and a difference in stone and coursing in-dicate that the lower part of the projecting chimney stack is older than the rest. The roofs have wide eaves and are covered with modern slates. The main front of the house faces the garden on the S.W. but the main entry is from the drive on the S.E. The plan of the house falls into two distinct parts, the front part containing the stair and living-rooms, the back part the kitchen, service quarters and dining-room; but how far this division represents different periods of construction cannot be determined.In its front part the house is a fair example of the late 18th-century villa, a style also represented by Broom Hall (Vol. l1, No. 1093) and by Nanhoron (above, No. 1615). The placing of the main entry at the side, in order not to spoil the garden prospect, is characteristic. On the S.W. front there is a moulded string-course above the lower windows. The upper windows have curved pediments. Two rain-water collecting-heads of cast lead bear the date 1780. The verandah is on cast-iron columns which appear to be nearly contemporary. Inside the S.W. entrance the passage has a shallow vault in plaster. The other ceilings have a moulded cornice. The surrounds of the door-panels and of the doorways are well moulded. The staircase has open stone treads, straight balusters and curving handrail.
1 No doubt built by William Griffith (1748-1816), see Griffith, Ped., p. 239; Hyde Hall, p. 278; Lewis, Top. Diet., s.v. ‘Llannor pp. 34, 257;Court of Augmentations, p. 289·
Condition: good.
SH 35473526
5 viii 60
40NE


© Copyright Andrew Davis and licensed for reuse under this Creative Commons Licence.