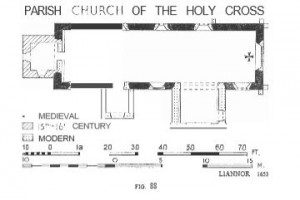Consists of a chancel and nave without structural division probably of the 13th century, and a W. tower of the 15th or early 16th century;1the S. transept and S. porch are modern. Apart from these, most of the details and the roofs date from restoration carried out in 1855. 2 At the same time the Bodvel chapel, which stood on the site of the present S. transept, was pulled down (see Inscription (i), under Fittings).3
Architectural description – The walls are built of roughly coursed rubble with larger quoin stones. The roofs are covered with modern slates.
The Chancel (27 ft. by 18 ft 6 ins.) has modern buttresses. The E. window is a renewal of the three I3th-century lancets noted in 1849. 4The N. window is enlarged, possibly the S. window also. The archway to the S. transept is modern, replacing that to the former chapel.
The Nave (41 ft. 6 ins. by 18 ft. 6 ins.) has modern windows on the N., but on the S. both windows occupy older openings in which the sill has been raised and the stonework renewed. The S. doorway, also renewed, must have been in this position at least since the W. tower was added; over it are traces of the former recess for the tablet now set over the entrance to the porch (see Inscription (iii) under Fittings). The archway to the W. tower has been blocked except for a doorway, but the form of the high arch, two-centred and pointed, is visible on the W. Along the inner face of the W. wall on either side of the doorway runs a low wooden bench that may cover a plinth.
The W. Tower (8 ft. 6 ins. by 9 ft. l0 ins.) is of two stages, has been rebuilt or even heightened for about 10 ft. at the top to form the present crow-stepped gables (Plate 9). The W. doorway has a blunt-pointed and chamfered head of 15th or early 16th-century form on renewed jambs, and is an insertion, the head intersecting the lower part of a blocked window embrasure with segmental rear-arch (as revealed by recent stripping of the plaster). The S . window to the upper stage or belfry is similar. The other windows are modern. High up on the W. face near the S.W. corner the date 1856 has been scratched.
Fittings.-Books: registers, see p. cxxxvi. Font: hollow- moulded octagonal base of limestone, possibly 15th or early 16th-century (bowl and upper part of stem modern). Inscriptions (see also under Inscribed Stones, p. 82a): in porch, (i) on gritstone block (Plate 60), 17 ins. by 13 ins., carved in relief with shield-of-arms, Collwyn ap Tangno, B 0 D V EL above, H G / T B at sides (for Hugh Gwynn and Thomas Bodvel);5 ca. 1600, presumably from former Bodvel chapel;6 (ii) on fragment of slab, incised, T + P /1713; found in boundary wall of churchyard. Over entrance to porch, (iii) slate slab (Plate 21), 2 ft. 9 ins. long, incised: Psalm cxviii, 20 (in Welsh), ‘Rohdd Mr. John Owens, chancelor Bangor’; to left of inscription an angel with raised hands, to right a cherub, both in low relief: added frame of slate inscribed: VICAR LLANNOR 1723-1737.7
Memorials: In churchyard, (i) S . E . of chancel, gritstone slab to Catharine, daughter of Richard Madrin of Llannerch, 1671, also to her husband Robert Wynne of Garthewyn, Denbs., 1679 (in Latin);8 (ii) E. of chancel, gritstone slab to Samuel Hanson of Bodvell, 1692;9 shield-of- arms, 3 mascles and in chief as many lions ramp. (Hanson), shield floriate at edge, all within incised guilloche border; (iii) S.E of chancel, rough slate slab to Rondle Jones, 1700, also to Thomas Rondle, 1714. Plate: Silver chalice with deep bell-shaped bowl on a short stem, divided by a moulding, and similarly moulded foot; inscribed on bowl ‘Llannor Parish G.I. : W . P . Wardens. 1713’ . No marks. Ca. 1710 . Height 8 ins. (ii) Silver paten (Plate 40) with foot and raised moulded border; in the centre are engraved I · H· S . , a cross and three nails in glory, also in the centre and on the rim a text in Welsh (St . John, vi, SI), the arms of H. W. Majendie as Bishop of Bangor (1809-30), and his dedication to the parish, 1815. Maker’s mark, Lo, in black-letter (Seth Lofthouse); London date-letter for 1717-18. Diameter 9.75 ins.10
Hyde Hall, p. 279; Arch Camb, 1900 p.137.
Condition: restored.
SH35383725 30 v 62 40 N.E.


Eglwys Y Groes Sanctaidd
Porth yr Eglwys
Eglwys Y Groes Sanctaidd 7-14