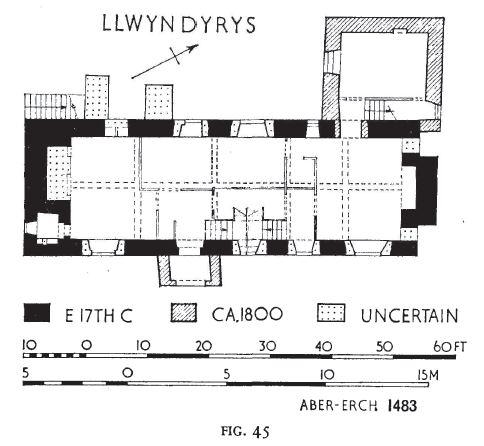(Fig. 45; Plates 47, 58), house of two storeys probably of the early 17th century, with an early 19th-century addition at the N.W. It has been much altered and was recently renovated.
The main block is rubble with large quoin stones. The
original doorway on the S.E. has a segmental arch, is splayed
and rebated, and is enclosed by a later porch certainly not as
recent as the inscription ‘T W D 1909’ over the entrance.
To the N. of the porch is the inscription ‘E V I77S’, possibly
for Evan (Lloyd) Vaughan, of Corsygedol.1 The windows at the ground floor have been enlarged or inserted, those at the first floor are small, nearly square, and little altered. High up
at the S. end of this front are a number of square recesses
for doves. At the back or N.W. are two crude buttresses
and modern stone steps to an upper doorway which is now
blocked. Next to the steps is a blocked window of two lights and beyond the buttresses a former doorway converted into a
window. The N.E. end has a projecting chimney shaft which
rises square, with slate cap and drip ledges (Plate 47). The
S.W. end has a small square window at the ground floor, but
has been rebuilt from the first floor with new windows and
chimney. The roof is of modern slates except towards the
S. end.
The original internal plan has been obscured by alterations.
At some time during the 19th century the building formed
two houses, as the twin wooden staircases indicate. There are
two doorways on the main front and wide fireplaces at both
ends, but no evidence of any party wall. However, a typical
16th- or 17th-century plan emerges from the situation of the
front entrance opposite a blocked back entrance, and from the
existing ceiling beams.
The ceiling is divided into five bays by main beams supporting
secondary beams and joists, all chamfered and ending in curved stops. Adjacent to the wide S. fireplace (now blocked) is a small room which may have led to a stair. It is entered through an arched doorway of the 17th century with a door of contemporary style, studded and hung on strap hinges.
Two sections of early panelling survive, neither in situ.
To the N. of the S.E. entrance is a section of a post-and-panel
partition including a doorway with blunt-arched head. To the
N. of the N.E. entrance is a reconstructed section (Plate 58)
of a screen composed of two posts one of which is enriched
with a vine motif,2 a middle rail enriched with a two-headed
convoluted dragon, two moulded muntins above and a grooved
one below, and three pieces of linen-fold panelling partly
filling the upper divisions, all on a heavily moulded sill. This
work is typical of the early 16th century and presumably
derives from an older house, the existence of which may be
inferred from the pedigrees.3On the N.W. wall of the N. room is a fleur-de-lis in plaster, and similar decorations are
said to have been destroyed during renovations.
The first floor retains no early features.
Condition: good.
SH 38624083 IS ii 54 32 S.E.

