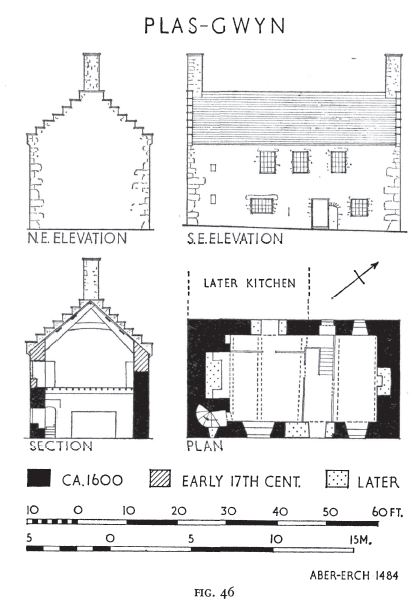(Fig. 46, plates 47, 59). A two-storeyed house, probably originally built ca. 1600,1 but modified in the 17th century when the floor and roof seem to have been raised and stepped gables added. The walls are of rubble with large quoins up to within about 3 ft. of the eaves. The smaller quoins above this height indicate a break in construction.
There was originally a doorway in each main front, at 15 ft. from the N.E. end. The openings were rebated, with arched heads. That on the S.E. front has been blocked and that on the N.W. has been converted into a window. The other early features are two small windows now blocked lighting the stone stair at the S. corner and the jamb of a blocked window to the W. of the S.E. doorway. There are moulded eaves courses and tall square chimneys which probably date from
the reconstruction in the 17th century.
The internal plan has been much altered by the insertion of a modern central stair and partitions, but it is clear that on the groud floor the doorways originally led to a cross passage with one or two rooms to the N.E. and a hall to the S.W. At the hall end there is a wide fireplace with a winding stone stair adjacent. The arched doorway to the latter has an early clenched door (Plate 59). The ceiling, which seems to
have been re-set, has chamfered beams with moulded stops and joists with shallow mouldings on the soffits. The first floor has modern partitions. The collar beam trusses have mortised joints and were probably intended for an open roof
Condition: good.
SH 39563842 18 ii 54 33 S.W.


Plas Gwyn