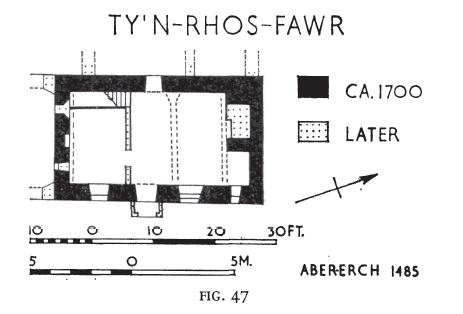(Fig. 47), house of two storeys and cellar probably of the late 17th century,1 with added barn and stabling in the same range, of the 18th or 19th centuries.
The house is built of large rubble roughly coursed on boulder footings. All the ground-floor openings have rough stone heads and are probably original. The chimney stacks are of brick, but to judge from Llalnnerch (No. 1657), another house
in the neighbourhood, they may be original also. The roof has been raised at the eaves and re-slated in modern times.
At the ground floor the ceiling is divided into three bays by stop-chamfered beams, and similar joists are still exposed in the N.E. room. As late as ca. 1907 the two rooms were separated simply by a stone partition beneath the beam W. of the doorway.2 The deep fireplace at the N.E. has been reduced but its full width can be detected. The recess adjacent to it may have held the original stair. The first floor has been modernised with the raising of the roof
The cellar on the N.W. appears to be contemporary with the
house and presumably underlay an extension on this side that
has been replaced by the existing back premises.
Condition: good, partly modernised.
SH 38193R98 25 ix 56 32 S.E.

